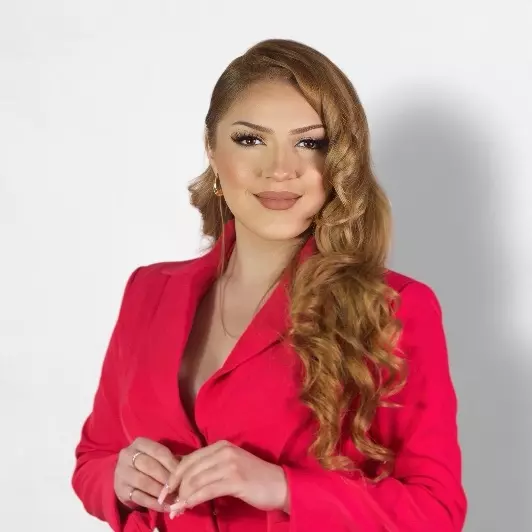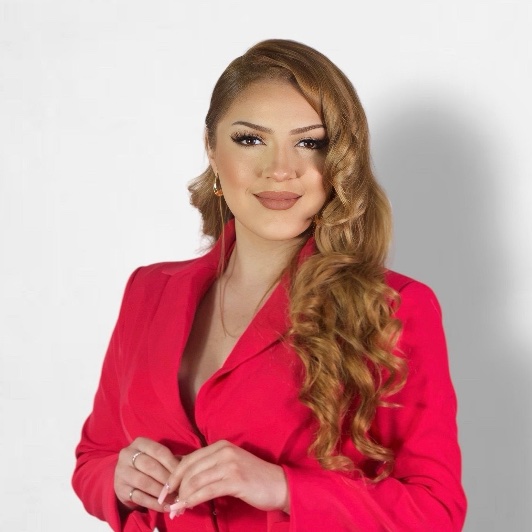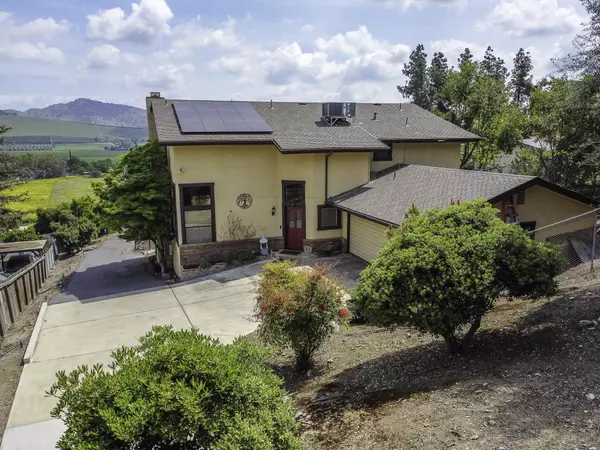$520,000
$515,000
1.0%For more information regarding the value of a property, please contact us for a free consultation.
1295 N Scenic Drive Porterville, CA 93257
3 Beds
4 Baths
3,030 SqFt
Key Details
Sold Price $520,000
Property Type Single Family Home
Sub Type Single Family Residence
Listing Status Sold
Purchase Type For Sale
Square Footage 3,030 sqft
Price per Sqft $171
Subdivision Scenic Heights
MLS Listing ID 222975
Sold Date 05/23/23
Bedrooms 3
Full Baths 2
Half Baths 2
Year Built 1989
Lot Size 0.631 Acres
Property Sub-Type Single Family Residence
Property Description
If you're looking for a home with a view, then look no further. Custom home sits on a hillside, facing the beautiful valley and view of the snowcapped Sierras. Private driveway leads you up to the secluded entryway. This home features two large living spaces with numerous built in cabinets throughout. You will find just off foyer a half bath and under the stairs is also more storage space. Spectacular views from family room, dining room and kitchen. Kitchen has a large island, two built-in ovens, breakfast bar, and plenty of counter space to work on along with lots of cabinetry. Just off kitchen is an office or breakfast area, a laundry room with a half bath and exit to both deck and garage. Upper story has an extra-large master bedroom, dual walk-in closets and a walk-in shower. Two other bedrooms await with both having walk-in closets as well. Deck off the family room leads down to the pool and spa below. Garage is for two cars and will fit a pickup truck with ease also an extra side extension for tools and a big person toy if needed. Home has been upgraded with some new appliances, LED lighting along with new wiring for pool lights that have color changing LEDs. This is a must-see property!
Location
State CA
County Tulare
Interior
Interior Features Breakfast Bar, Ceiling Fan(s), Ceramic Counters, Entrance Foyer, His and Hers Closets, Kitchen Island, Low Flow Plumbing Fixtures, Pantry, Pull Down Stairs to Attic, Storage, Two Story Ceilings, Wired for Sound, Walk-In Closet(s)
Heating Central, Fireplace(s), Solar
Cooling Ceiling Fan(s), Central Air, Dual, Gas, Heat Pump
Flooring Carpet, Vinyl
Fireplaces Type Family Room
Laundry Other, Electric Dryer Hookup, Gas Dryer Hookup, Inside, Laundry Room, Washer Hookup
Exterior
Parking Features Attached, Concrete, Garage Door Opener
Garage Spaces 2.0
Pool Tile, Gunite, In Ground, Heated
Utilities Available Cable Connected, Electricity Connected, Natural Gas Connected, Phone Connected, Sewer Connected, Water Connected
View Y/N Y
View Mountain(s)
Roof Type Composition
Building
Lot Description Irregular Lot
Story 2
Foundation Raised
Sewer Public Sewer
Read Less
Want to know what your home might be worth? Contact us for a FREE valuation!

Our team is ready to help you sell your home for the highest possible price ASAP

Bought with Christopher J Webb






